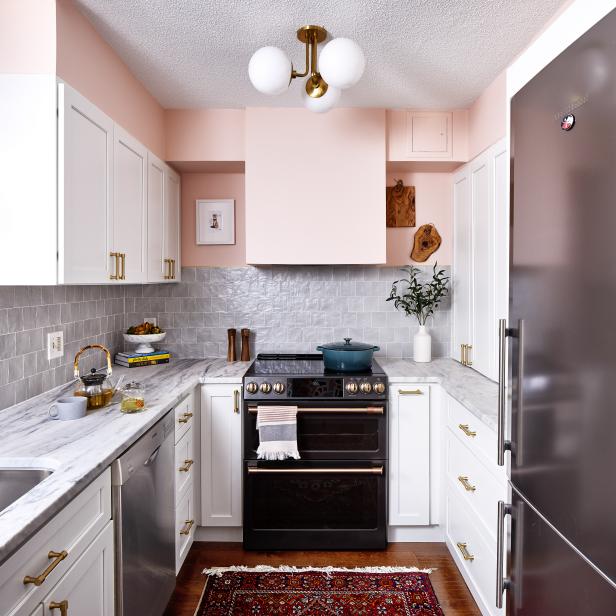The kitchen is often considered the heart of a home, where family and friends gather to cook, eat, and connect. Choosing the right kitchen layout is crucial for ensuring functionality, flow, and aesthetics
1. Open Concept Layout:
Open concept kitchens have become a modern design trend for a reason. By removing walls that separate the kitchen renovation from the dining and living areas, you create a spacious, communal atmosphere. This layout promotes interaction, allows for plenty of natural light, and makes the space feel larger. It’s ideal for both small and large homes, enhancing the overall sense of openness.
2. L-Shaped Layout:
The L-shaped kitchen layout maximizes corner space and provides ample room for storage and countertop workspace. It’s versatile and works well in both small and large kitchens. This design allows for efficient workflow, with the stove, sink, and refrigerator forming a convenient triangle. It’s an excellent choice for those who enjoy a well-organized and functional kitchen.
3. U-Shaped Layout:
For those who crave plenty of storage and counter space, the U-shaped kitchen layout is a go-to option. It consists of cabinets and countertops along three walls, creating a cozy and efficient cooking environment. This layout is perfect for avid chefs who require plenty of room to prep, cook, and store kitchen essentials.
4. Galley Layout:
Galley kitchens are known for their efficiency and simplicity. They consist of two parallel walls with countertops and cabinets, making it easy to reach everything you need while cooking. This design is particularly suited for smaller spaces and can be adapted for larger kitchens as well. Galley kitchens are great for maintaining an organized cooking area.
5. Island Layout:
The kitchen island has become a staple in modern kitchen design. It can be incorporated into various layouts, including open concept, L-shaped, and U-shaped kitchens. Islands provide additional prep space, storage, and seating, making them versatile and functional. They also serve as a focal point, adding style and sophistication to your kitchen.
6. Peninsula Layout:
A peninsula layout is similar to an island but is connected to one wall, creating a semi-open space. This design offers additional workspace, storage, and seating, making it perfect for multifunctional kitchens. Peninsulas are a great choice for those who want the benefits of an island while maintaining a connection to the rest of the living area.
7. G-Shaped Layout:
The G-shaped kitchen layout is an extension of the U-shaped design. It includes an additional peninsula or partial fourth wall, creating a closed-off cooking space. This layout provides plenty of storage and workspace, making it ideal for larger families or those who enjoy hosting dinner parties.
In conclusion, the right kitchen layout can significantly impact your daily life and the overall feel of your home. Whether you prefer an open concept that encourages social interaction, a compact galley kitchen for efficiency, or a spacious island for added functionality, there’s a layout that suits your needs and style. When designing your dream kitchen, consider your cooking habits, family size, and aesthetic preferences to select the perfect layout that will truly work for you.


Leave a reply